If you’re looking for smart but inexpensive flooring that’s easy to maintain, vinyl plank flooring is a great option. And it isn’t difficult to install either – as long as you plan your layout carefully.
To do that, the first question you need to answer is which direction to install vinyl plank flooring. The answer to that can change the whole look of your room. And it will also determine the cuts you need to make in your vinyl planks.
If you’re not sure which direction you want your flooring to run, don’t worry – we’re here to help! We’re going to take you through the factors to consider. And we’ll explain how to get the best possible results from your installation.
So if you’re ready, let’s get started!
What you need to know about vinyl plank flooring
To start with, let’s take a look at the properties of vinyl plank flooring.
Although both vinyl sheet and vinyl plank flooring is made from the same basic materials, the two shouldn’t be confused. With vinyl sheet, you’ll simply get your flooring on a roll. A couple of layers of material are printed with a design, with another layer on top to take the wear.
Vinyl plank flooring is altogether more robust. Here, there are four different layers, with a backing layer of rigid vinyl. It’s about five times thicker than vinyl sheets, and – as you’d expect from the name – it comes in planks.
Most vinyl plank flooring uses a tongue and groove system. This allows the pieces to be snapped together, so they’re easy to install.
The plank format is typically used to mimic the appearance of wood. The grain of the design follows the line of the plank. That means that the direction in which you install it will make a big difference to the finished look.
So how do you make the right choice?
Which Direction to Install Vinyl Plank Flooring?
1. Consider adjoining rooms
In most cases, you’ll be installing your vinyl plank flooring in a room that adjoins other rooms. Thinking about the transition between the spaces is one way to determine in what direction to lay the planks.
If your room is next to a hallway, it’s often a good idea to have the planks running parallel to the hall. That will help to create a smooth flow between the two spaces.
Take a look at the flooring in any other adjoining rooms too. The wider the transition, the more obvious it will be if there’s a mismatch between the two floors.
If your adjoining floor is carpeted, there’ll be an obvious change, regardless of what direction your planks run. In that case, you’ll be able to use other factors to determine which way your run your vinyl planks.
But if you have another hard floor adjoining the room, the choice of plank direction will give quite different results.
You may want to make a feature of the transition between the rooms, creating a distinction between the two spaces. That can work particularly well if the light comes from two different directions in the different rooms.
If that’s what you want to do, run your new flooring in the opposite direction to the adjoining room. This is a bold choice, but it can work very well.
But if you want to create a more open feeling, we’d recommend running the planks in the same direction. That will help trick your eye into seeing both rooms as a single space, creating the illusion of size. And that will be particularly helpful if the rooms are actually rather small.
2. What about steps?
Do you have any steps leading into the room you’ll be flooring? If so, do you want them to have the same finish? If you do, that will determine the direction for the rest of the floor too.
If you’re using vinyl plank flooring on steps, you’ll need to run the planks horizontally. You’ll want to run the planks in the same direction along the floor next to them to create a seamless look.
3. Think about the light
Another way to decide on your flooring direction is to consider the main source of light in your room. If you have a large window or glass door, the light will stream through. And that will mean the shadows fall in a particular direction too.
Running your planks towards the door or window will align the seams with the directions of the sun’s rays. And that can create a very appealing visual effect.
4. What about focal points?
Does your room have a strong focal point? Perhaps a fireplace, or a large and striking piece of furniture like a desk?
If it does, it makes sense to consider that when deciding on the direction of your flooring. Running the planks towards the focal point will give it even more impact. That’s because the lines between each row will lead your eye towards it.
5. Where is the longest wall?
You’ll often hear it advised to run your planks in line with the longest wall. There are pros and cons of doing this.
The big advantage is that you’ll have fewer planks to cut. Yes, you may need to cut several planks to the correct width along the longer wall. But it will be the shorter wall where each row of planks ends. That means you’ll need to trim a smaller number of planks to fit the space.
The other advantage that’s often cited is an esthetic one. By running the planks in the same direction as the longest wall, it’s claimed your room will look larger.
That isn’t necessarily true, however. If your room is long and thin, running the planks in the same direction as the longest wall will accentuate that. Running them widthways, on the other hand, can make the room look wider.
6. Take some measurements
If you’ve considered all these factors but aren’t sure which option to choose, measuring your room can help. That will allow you to make a layout plan, showing where you’ll need to make cuts in your flooring.
When drawing your plan, don’t forget to take into account the expansion gap required around the edge of the room. This is the space needed to allow your floor to expand and contract as the temperature changes. The manufacturer of the flooring will give a recommended distance.
Drawing a plan showing your flooring running in both directions is an easy way to get a sense of how it will look. And it will also enable you to determine how many cuts you’ll need to make in the plank flooring.
As we’ve seen, running the planks along the longest wall will mean having to make fewer cuts. But by drawing a plan, you can see how much difference there is between different options. If it’s not too much extra work, a strong visual benefit may tip the balance towards an alternative layout.
7. Do a dry run
Remember that you can also try out a layout before fixing it in place. If you’re torn between different options, this can be the best way of making a decision.
Perhaps you have a room where the main light source is perpendicular to a fireplace. If that’s the case, do you work with the light and shadows by running the planks towards the window? Or do you add visual impact to the fireplace by running the planks towards that instead?
You obviously can’t do both, so try putting down some planks in one direction first. You don’t need to cover the whole floor – just enough to give you a sense of how it will look. If you have a smartphone, take a photo before you pick the planks back up again.
Then lay some planks in the other direction and take another photo. Compare the two pictures to decide which looks better.
You may even want to take photos of the different layouts at different times of the day. That will allow you to see the impact of the changing light.
8. Consider other patterns
If you’re not sure about a vertical or horizontal layout, you can consider other patterns. One of the best known is herringbone – and it can look fantastic with vinyl plank floors. It will work equally well with traditional or contemporary interiors.
If you’re going to be getting someone else to lay your flooring, bear in mind the cost. Getting it laid in a pattern will be more expensive than a standard layout. You can, of course, do it yourself. Just take your time to plan your design first, and be prepared for it to take a little longer.
The results, however, can be well worth the extra effort.
Don’t stress!
All these different options and things to consider can feel overwhelming – so don’t stress out! Remember – the single most important thing when choosing the direction of your vinyl plank flooring is the effect you like. We’re all different, and there’s no right and wrong answer!
What looks airy and open to some people can look sterile to others. And what some people see as a cosy and welcoming nook will for others be cramped and cluttered. Try not to worry about pleasing other people. This is your home, and what you say goes!
Whatever option you choose, we’re sure your new vinyl plank floor will look fantastic. Good luck with your project!

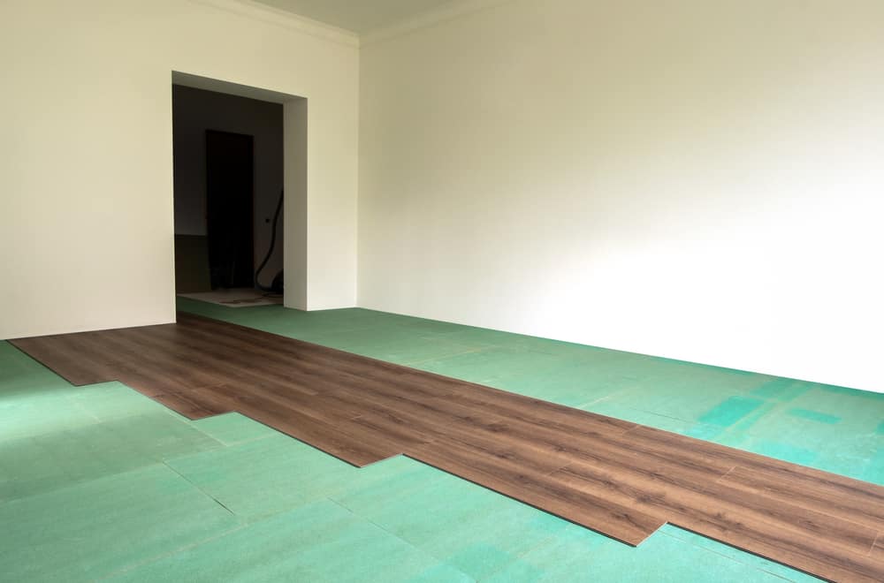
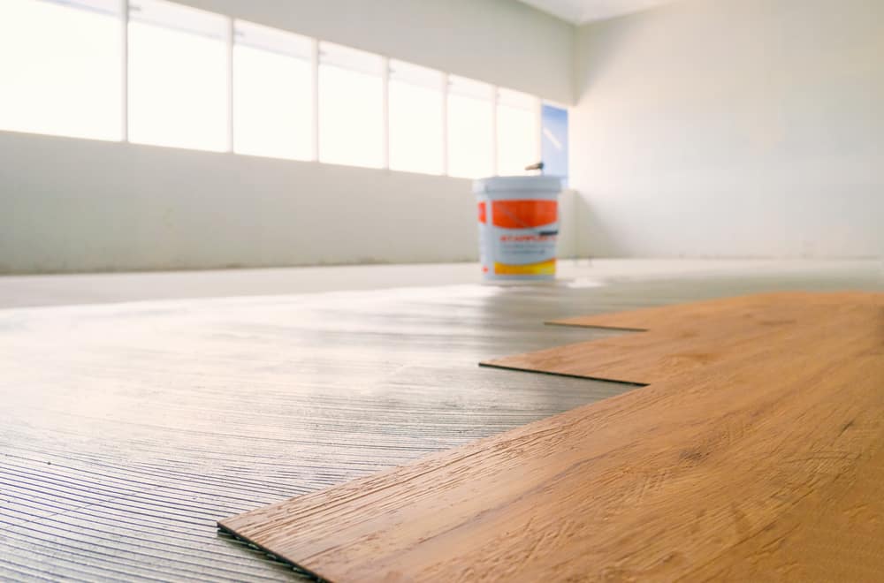
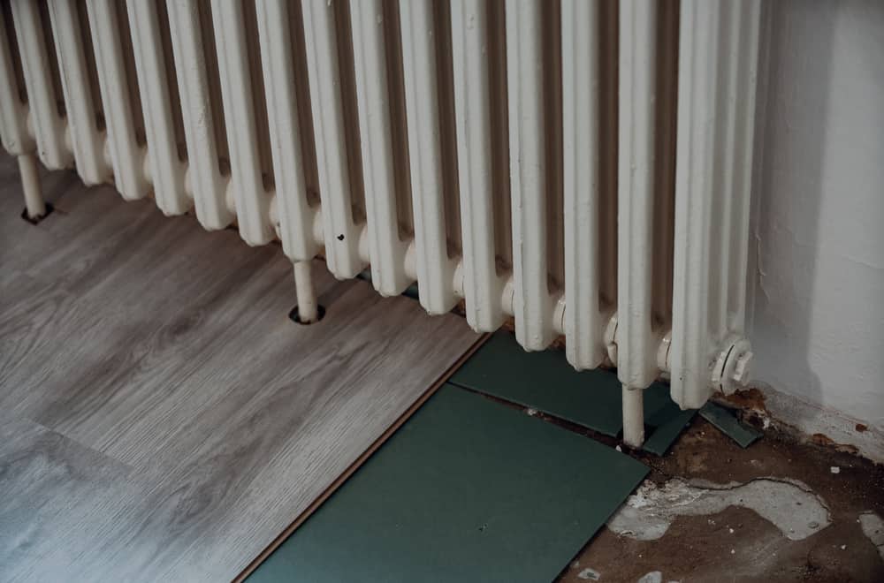
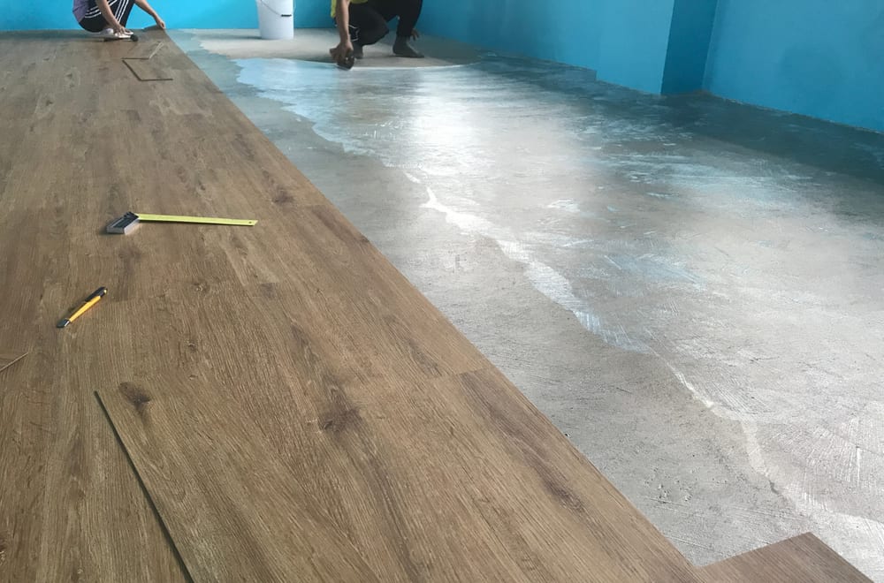
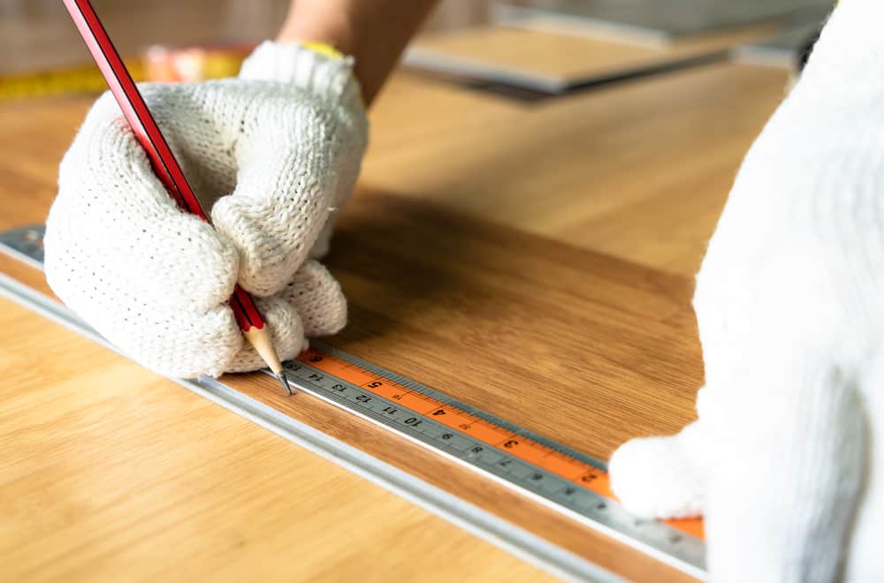
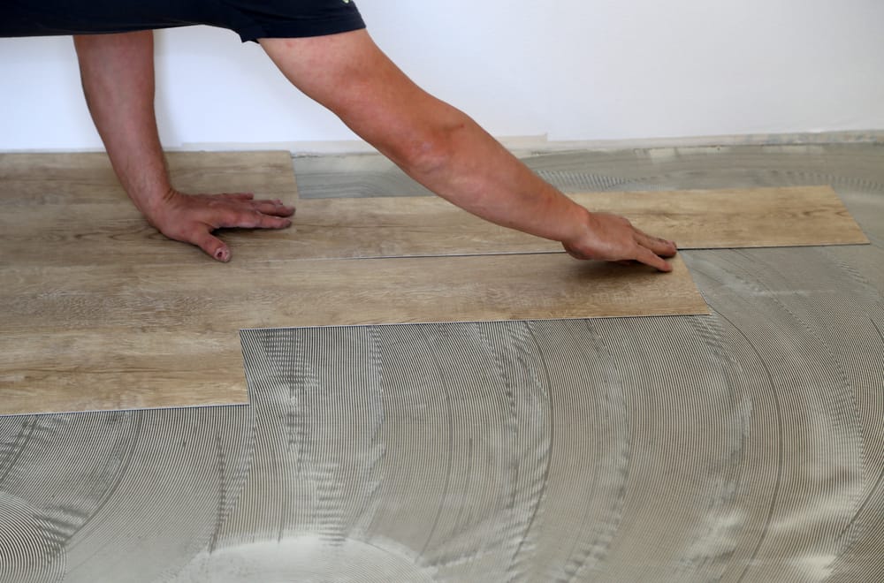
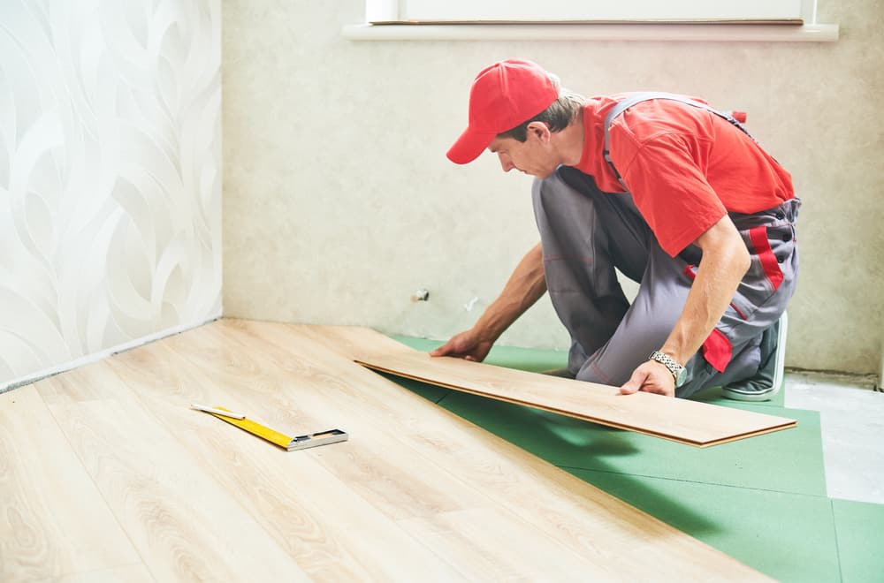
Thank you! That was super helpful information!
Hello,
I need an opinion please.
I have vinyl flooring that we will be adding to 3 areas in my home.
First the foyer from the front door, then a hallway to the right and off that hallway is a bathroom. I would going to lay the same flooring due to I like the color, grain etc.
Million dollar question – you guessed it – which way does the flooring go in all 3 areas?!
I sure would appreciate all of your expert assistance!!
Thank you!!
Toni